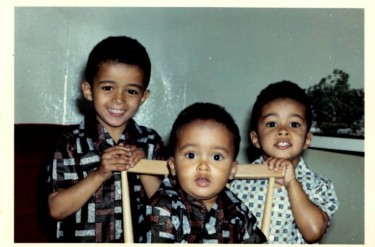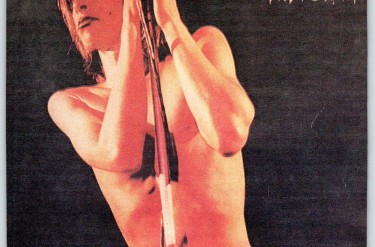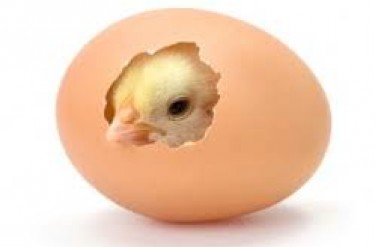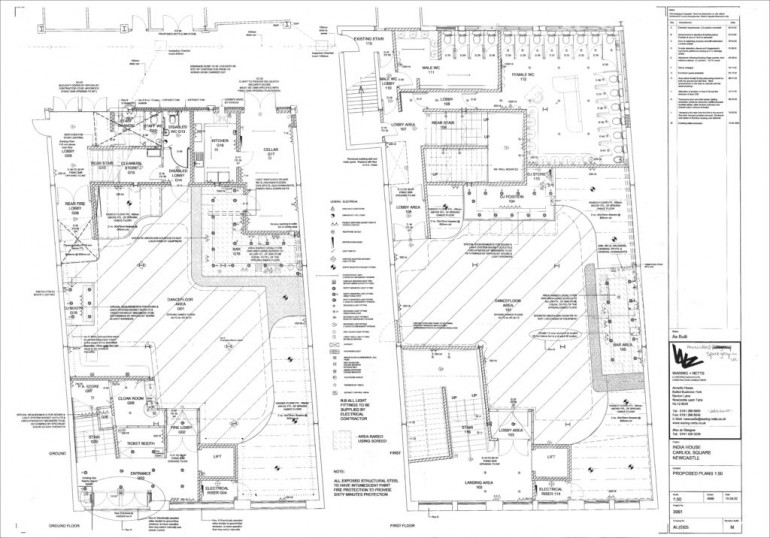
The design of WHQ
Carved from all our Nightclub experience
Whilst all the old Club shenanigans were going on, we were also taking a long time to plan out how we wanted the new WHQ to present & look.
We put design ideas from all our experience in great Clubs we've played into it.
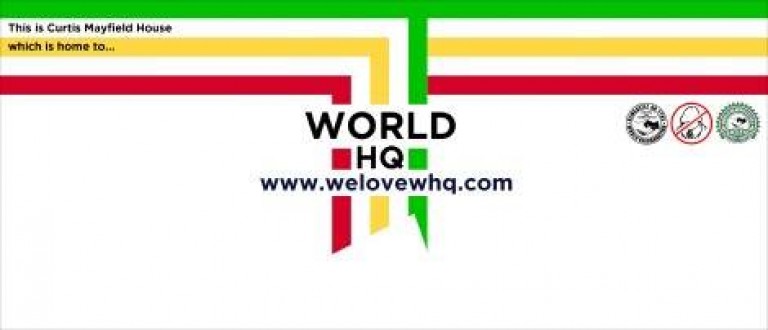
 Curtis Mayfield House - Front Box Office mural.
Curtis Mayfield House - Front Box Office mural.
There are little bits of the layout of the old Club, bits of Rockshots, the Arena, everywhere we have ever played really, has influenced & contributed to the evolution & layout of World Headquarters as it is today.

One for the Ladies
In designing it, we had to prioritise our wish list as we had such limited funds. Top priority after all the building conversion work etc., was a booming sound system.
Then we wanted to have really nice ladies facilities, as we had such unbelievably tiny & rubbish girls toilets at the old Club.
Look here… Isn’t that yaccka…?
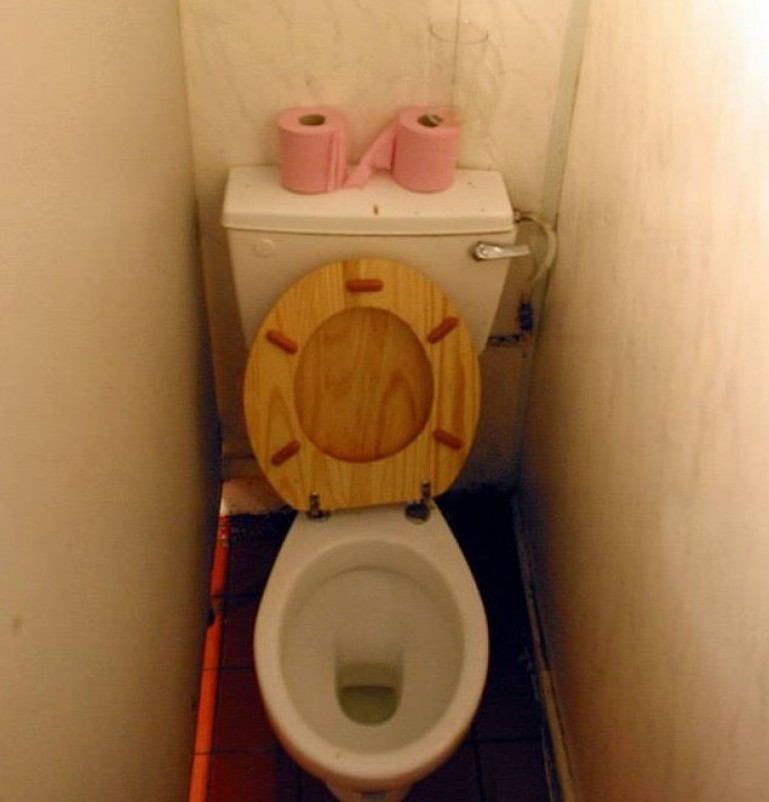
 How a Ladies toilet used to look, back in the old Club... Yaccka !
How a Ladies toilet used to look, back in the old Club... Yaccka !
We decided to invest a large chunk of our dwindling resources to put in twice the legal requirement for ladies toilets.
This was done so that there would never be any queues & we made them nice & large with a kinda ‘Dubai airport’ type vibe.
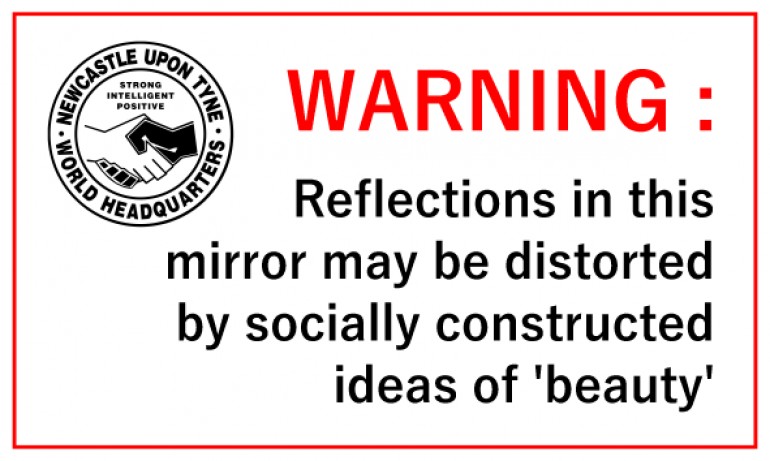
 This sticker is on all the mirrors in our ladies toilets, just to give a little instant 'head poke' - to help redress all the waffle they get fed.
This sticker is on all the mirrors in our ladies toilets, just to give a little instant 'head poke' - to help redress all the waffle they get fed.
The result is a space where girls can hang out & organise all their girlie matters in comfort & privacy with couches, bidet facilities & all that kinda caper.
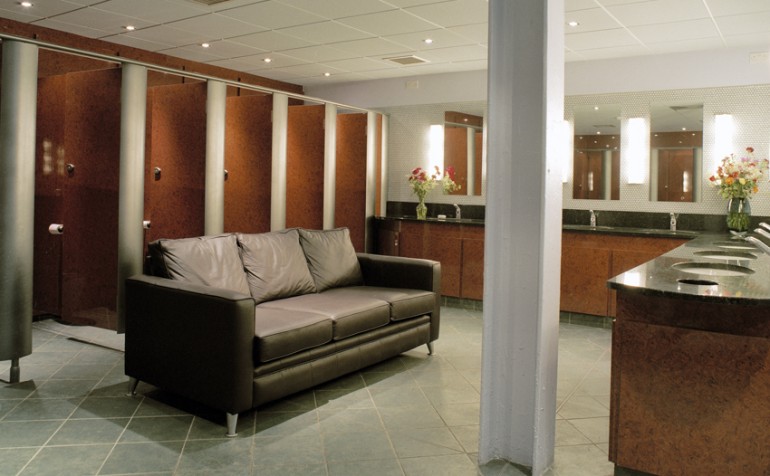
 A little something for the ladies...
A little something for the ladies...
We’ve always been a girl friendly little Club & seeing as how the vast majority of our members are female, we thought this would go down well & be a good plan.
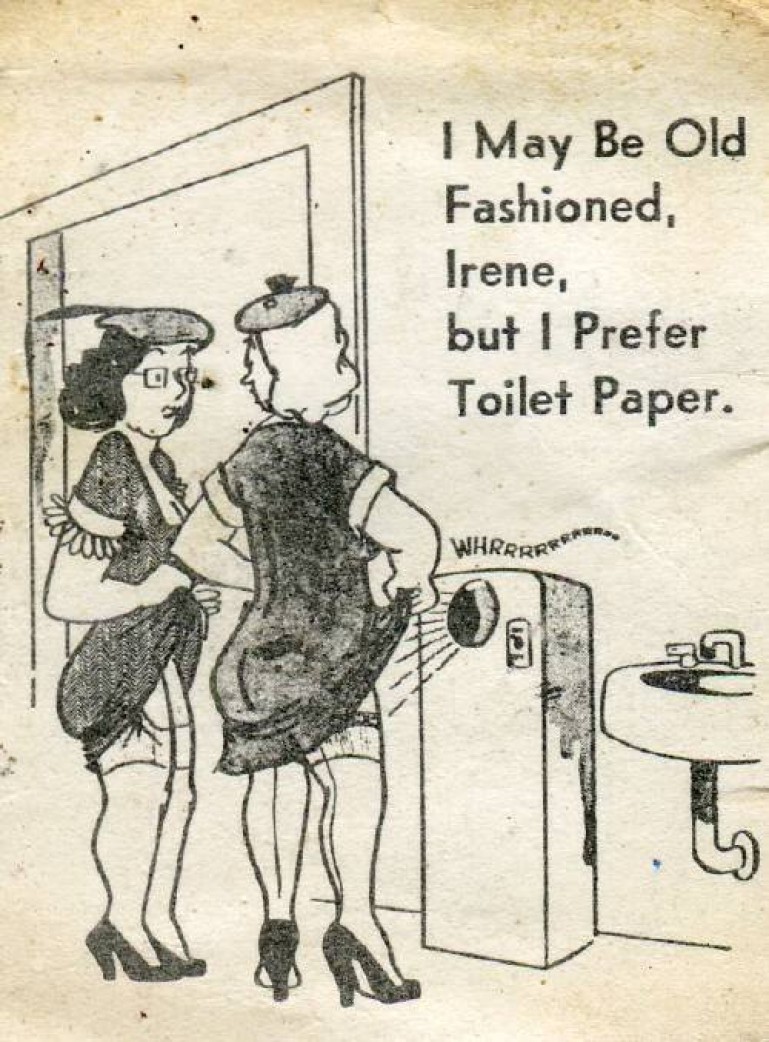
 They actually adapted quite quickly...
They actually adapted quite quickly...
Seems we got it smack on the money & all the Ladies loved it..!
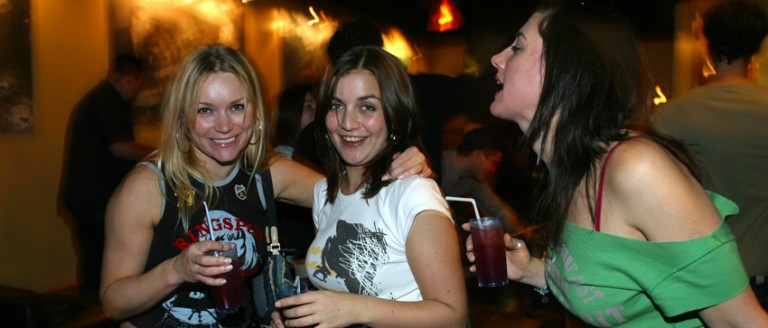
 Independent women
Independent women
The Upstairs Room
The main Club space truly is a hybrid of all the best features of everywhere we have ever played.
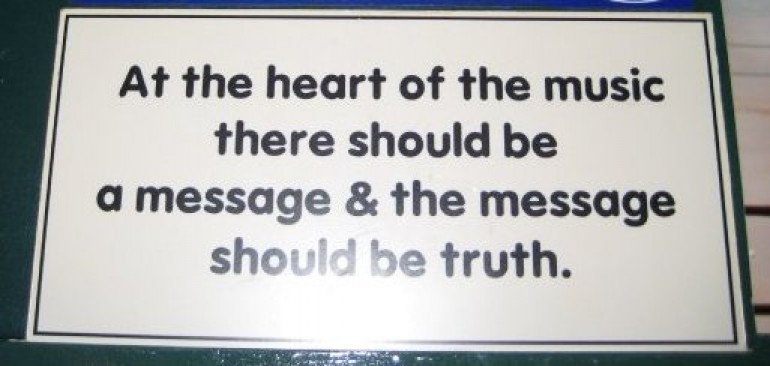
 Sign from the top right of the upstairs DJ booth, above the mask.
Sign from the top right of the upstairs DJ booth, above the mask.
The pillars give it the industrial feel of the Arena in Boro, the large Dj booth as a central feature is a nod to the old Rockshots layout. The end result is a Dj who everyone can see, that can see everyone & if a visiting guest Dj rolls with a big posse, they can all fit in there too.
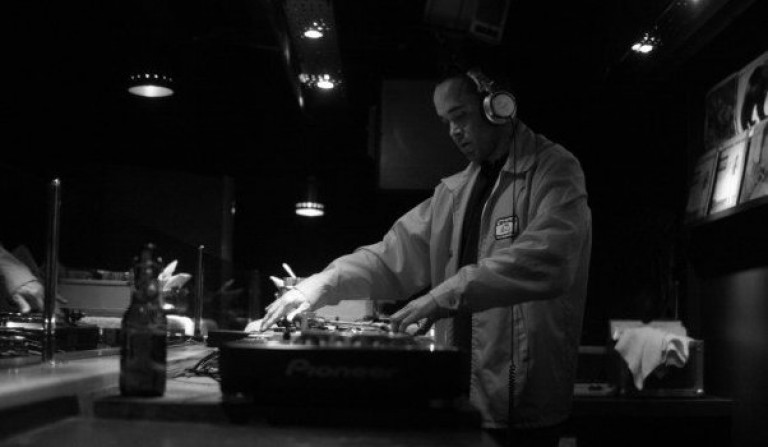
 Or it could just be one dude in his orange (take our word for it) coat.
Or it could just be one dude in his orange (take our word for it) coat.
We deliberately didn’t raise the Dj booth too high & kept the low ceiling height so that the Club feels nice & intimate. So it was just like the old Club, with the Dj placed firmly in the centre of the party.
As you walked into WHQ, the Dj booth with the records lit up behind it, was intentionally the first thing anyone would notice.
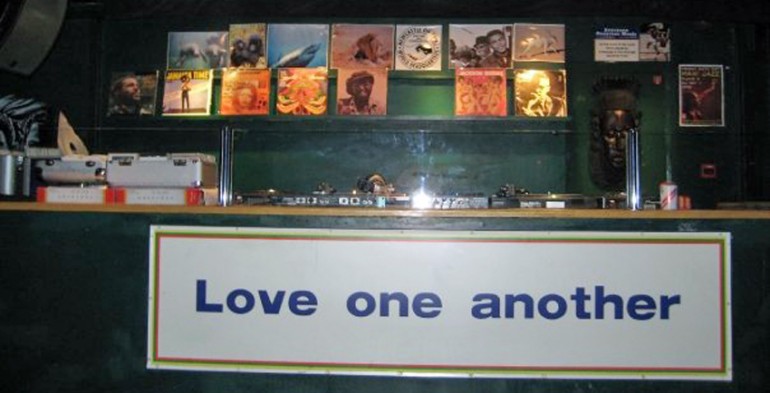
 The massive upstairs DJ box
The massive upstairs DJ box
Like the old Club, we wanted lots of places for people to sit, so we put loads of couches & stools around the dance floor area.
As we are music led, we had never been fans of flashing lights. The only lights were on the Dj booth & bar, with dimmer, coloured light around the edge of the dance floor.
This gave the room a low level of light except for the focal points.
These days we do have lights as loads of promoters want them, but for our original Uplifting Groove Shows we didn’t need that.
The heart of the Club is all about the music & the people who come.
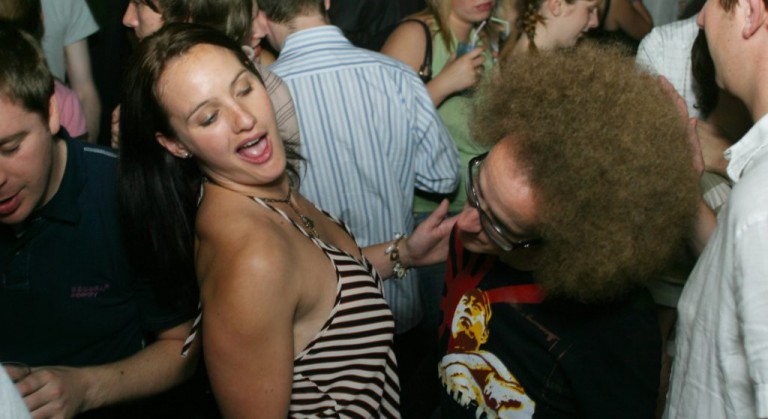
 She couldn't believe it when she copped off with Noel Redding from the Jimi Hendrix Experience..!
She couldn't believe it when she copped off with Noel Redding from the Jimi Hendrix Experience..!
We also wanted to kill the notion of dancing as a spectator sport, that you see in so many clubs today.
At WHQ with it’s friendly vibe & intimacy, the raw music is the only sensory effect that really matters.
You come here to enjoy the music & your friends & you can easily do that in such an intimate & clear layout. It’s the ultimate fun, house-party kinda blueprint.

 Enjoy the music & enjoy your friends
Enjoy the music & enjoy your friends
When we first moved some people who didn’t quite get it, initially criticised our layout as being ‘one big dance floor’.
It’s not, there are loads of places to sit, but we are glad to have created that effect.
This means after a hard weeks slog, you can get down with yo'bad self, without a load of leering, non-dancing idiots ogling you up.
Ours is an upbeat groove & everybody dances in World Headquarters. We don’t really do spectators.
The Downstairs Room
Originally downstairs had big windows & a more bar cafe type feel. With even more couches it was laid out differently to upstairs, with the Dj facing across, rather than down the room.
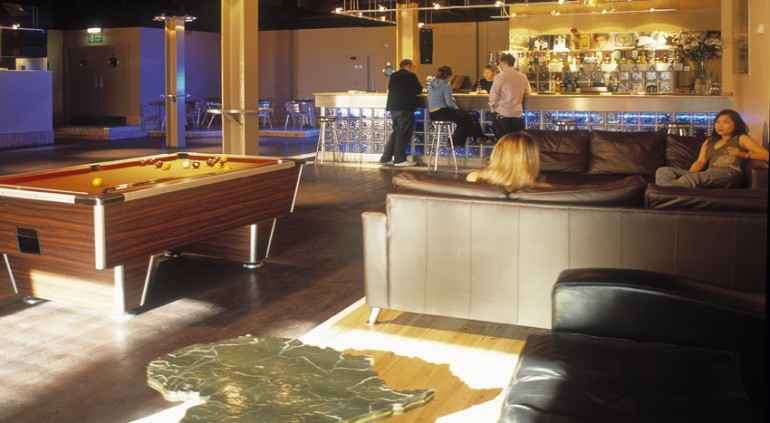
 Downstairs, daytime 2003, back when it had windows, before we fully soundproofed it a few years later.
Downstairs, daytime 2003, back when it had windows, before we fully soundproofed it a few years later.
This makes it ideal for smaller parties & events & over time, it has now evolved into a fully soundproofed, really beautiful, more clubby little space all of it’s own. The windows have now gone, as soundproofing took priority so it would work better long term.
These days we host loads of big mad shows down there.
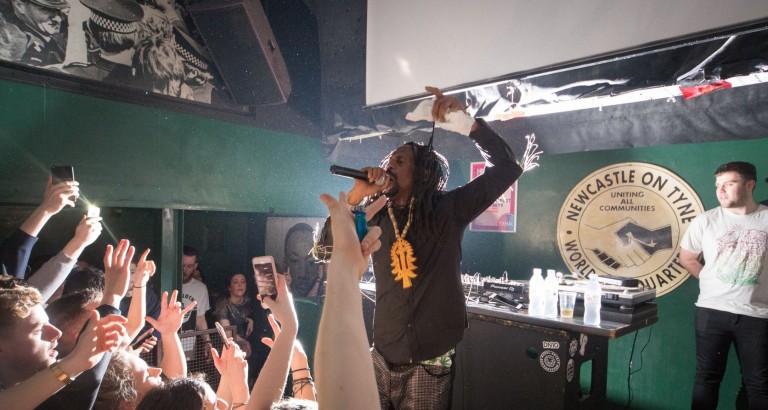
 General Levy, quite probably saying the word 'Booyaka' as the crowd goes nuts downstairs @ Lively Up in 2018.
General Levy, quite probably saying the word 'Booyaka' as the crowd goes nuts downstairs @ Lively Up in 2018.
Downstairs is like a Club, within the Club & it’s recent sound upgrade & the addition of its now legendary 'cage' booth, has raised the game – altering the course of Underground events in the city for ever, for the better.

